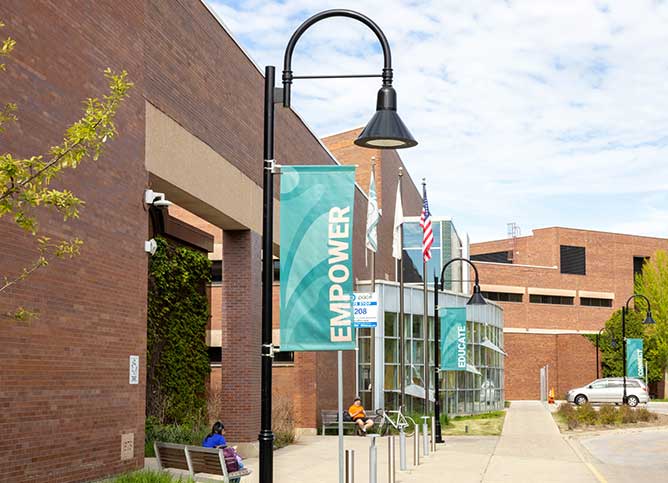Mechanical design and computer-aided design (CAD) are essential skills for creating three-dimensional models used to make prototypes for consumer products, tools and machinery. This field requires a unique mix of imagination, creativity, and problem-solving skills, and can lead to a variety of in-demand careers in industrial design, engineering, and general technologies.
At Oakton, we offer a first-rate Mechanical Design/CAD program. We offer an Associate in Applied Science (A.A.S.) degree and several certificates.
We offer a number of different paths for you if you want to study mechanical design and CAD. Our courses are designed to educate you in computer-aided design and mechanical prototyping and simulation techniques. You will learn about the core principles of this field as well as get the chance to perform lab-based digital manufacturing work. You'll also receive training to stay current with the latest technology, trends and in-demand skills of this challenging and rewarding industry.
With classes meeting in state-of-the-art labs on our campuses, you will gain hands-on practical experience with equipment and software comparable to what's used in real-life industry settings, including Autodesk, Revit, SolidWorks and MasterCam. Our lab equipment includes three-dimensional printers, Laser cutters, and computer-controlled prototyping equipment.
Enrolling at Oakton College can save you thousands of dollars and help you earn more over the course of your career. Our tuition is among the lowest in the region, and we offer many ways to bring your costs down even more.
99 percent of Oakton students graduate without debt.
To help you get there, you can apply for a scholarship, which you don’t have to pay back. We award $12 million in scholarships annually. Financial Aid includes grants, loans, and other forms of financial assistance that can reduce your costs of attending college.
We offer payment options that give you control over how you pay. Pay all at once or spread your payments over the course of the semester.
Learn more about your options for paying for your education


Boguslaw Zapal
Professor and Chair
Computer-Aided Design (CAD)
Computer-Integrated Manufacturing (CIM)
A.A.S. Oakton College
B.S. University of Rzeszow, Poland
M.S. University of Rzeszow, Poland
bzapal@oakton.edu
847.376.7707
Office: P135, Skokie
Yong Yoo
Professor and Coordinator
Advanced Manufacturing and Mechanical Design/CAD
B.S. Illinois Institute of Technology, IL
M.S. Kennesaw State University, GA
yyoo@oakton.edu
847.376.7612
Office: P131, Skokie
Ken Albert
Engineering Technology Instructor
Niles West High School
Bill Barkules
Vice President, Engineering
ADA Metal Products, INC
Barb Butnik
Human Resources
Federal Mogul Sealing Systems
Jamie Chanez
RIGHTech Fabrications
Michael Cotton
Marketing Manager
OSG Tap & Die Inc.
Steve Elliott
New Product Development
Nu-Way Industries
(Precision Metal Products)
Jim Fitch
VP of Engineering
Nu-Way Industries
Tony Gemigani
General Manager
MAU Co, R.F.
Howard Goldstein
Owner
Stonecutters, INC
Timothy Hipp
Manager-Manufacturing Engineering
Manufacturing Technology
U.S. Fabrication
S&C Electric Company
Steven J. Huy
President
Ultra-Metric Tool Co.
Erik Iverson
President
Chicago Dial Indicator Co. Inc.
Jonathan Lawrence
Manufacturing Instructor
Evanston Township High School
Keiko Mimuro
Marketing Specialist
OSG Tap & Die Inc.
Gloria Kapica
Human Resources
United Displaycraft, INC.
Amy Romito Kastory
Executive Director
NSERVE
Chris Sikora
Associate Professor – Computer Aided Design
Elgin College
Gregory Turnowski
Engineer
Woodward MPC
Ron Worth
Principal, Co-Founder
Flashcut CNC
Ex-officio Members
Boguslaw Zapal
Assistant Professor-Coordinator: Mechanical Design/CAD & Manufacturing
Oakton College